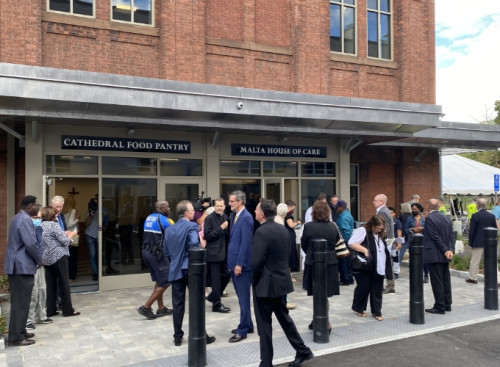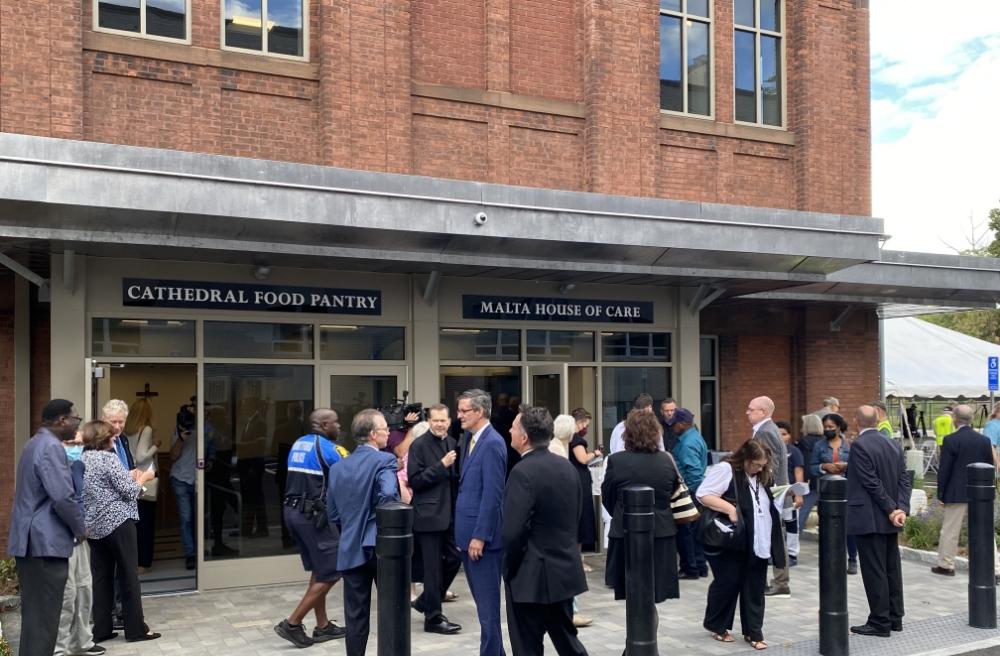
When Malta House of Care, The Archdiocese of Hartford, and The Hartford Bishops’ Foundation had a joint vision to revive old cathedral grounds for the campus of their new Cathedral Community Center, they turned to Loureiro to bring it to life. With a need to successfully navigate the challenges of bringing new purpose and new look to a centuries-old, neglected building, Lourierio's full-service partnership as a cross-functional entity offered an invaluable approach.
The $8 million renovation converted an old, abandoned catholic school into a new community center — complete with a health clinic, medical offices, and a food pantry. The site presented a number of age-related challenges with major structural changes, which included cutting the existing building down the middle to make space for additional parking, in addition to filling the pool on the lower level to accommodate the food pantry, reconfiguring the second and fourth floors into medical facilities and offices, and providing new landscaping, storm water drainage systems, and extensive site development.
With very few blueprints available for the older site, the LEA team had to significantly increase the amount of field investigation work to gather crucial information on existing conditions. Our engineering team collaborated with our Ground Penetrating Radar (GPR) team and survey teams to perform investigations inside the building and throughout the site’s exterior and update the design using that data, while also communicating frequently with the customer to ensure safety and minimize disruption.
Services Provided
- Building & Land Engineering
- Facility Engineering
- Landscape Architecture
Extremely tight tolerances for utility connections and grading that required our civil and mechanical teams to coordinate everything proactively and with an extremely high level of attention to detail. LEA worked with the city to get ahead of the strict parameters and secure necessary permitting and created their own storm water management system with a grade pattern operating in inches versus the typical one-foot increments. The Metropolitan District (MDC) loved the new system so much, it became the springboard for their regulatory policies to evaluate their policies for new designs moving forward.
LEA’s ability to communicate efficiently across teams allowed us to quickly pivot whenever we needed to, tapping into our structural, mechanical, electrical, plumbing, and civil engineering services, as well as landscape architecture divisions. Relying on each team’s individual expertise and collaborating with both internal teams and external partners was a key benefit to efficiently adjust to any major changes to the master design throughout construction.








