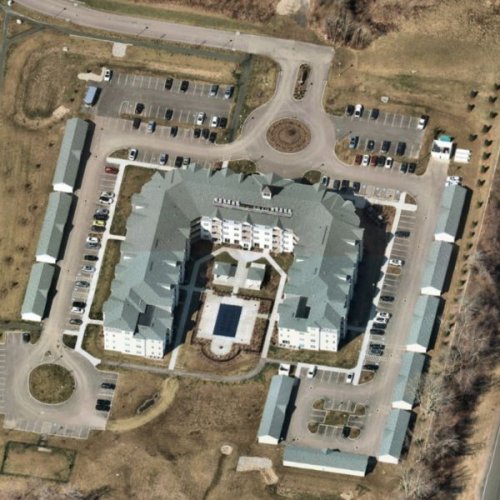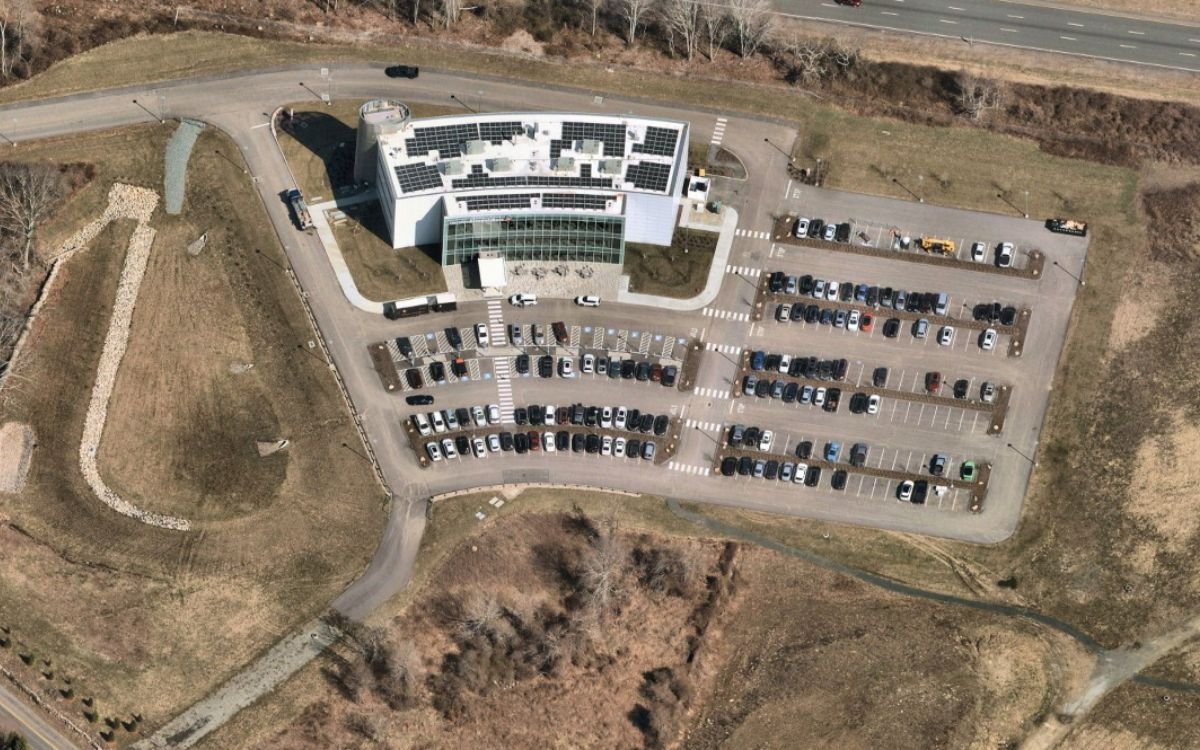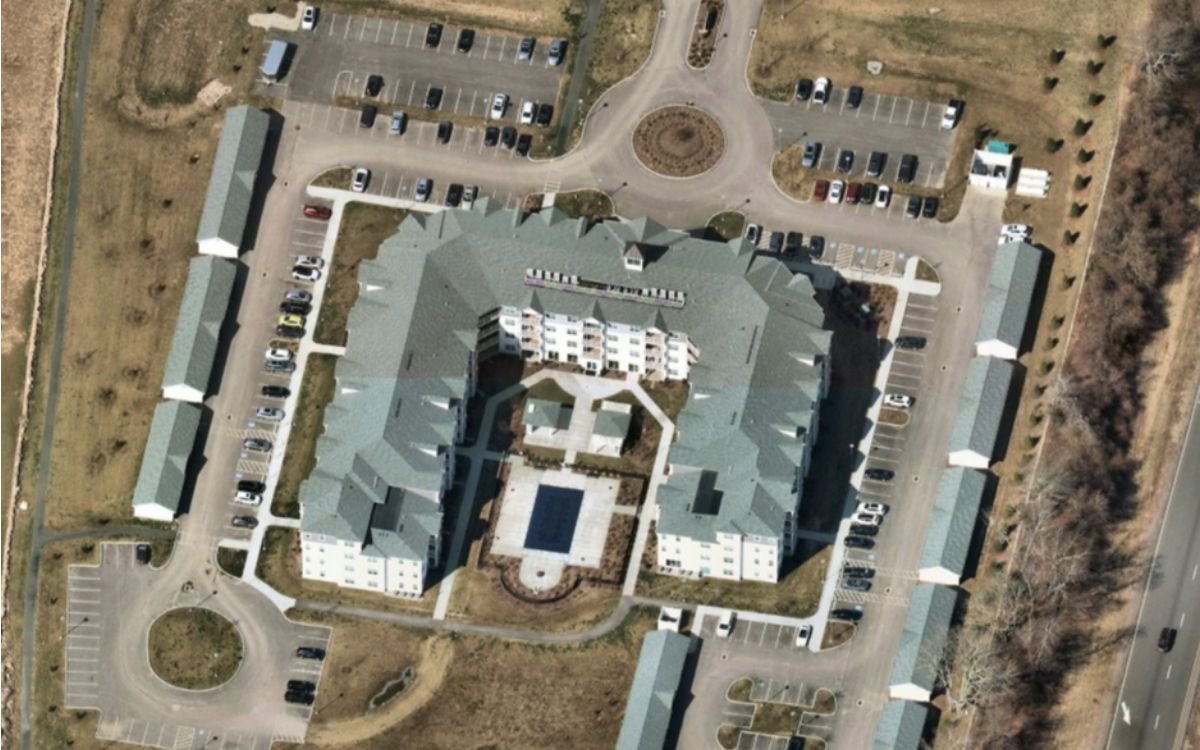
Stonington, CT
Lattizori Development needed an engineering team that could match the high-caliber of its $85 million Perkins Farm project in Stonington, CT, complete with a 121-unit luxury apartment complex and 47,000 sq. ft. state-of-the-art healthcare facility. But this project also presented the unique challenges of being located in a Groundwater Protection Overlay District, encumbered with several wetlands.
Loureiro Engineering Associates (LEA) was responsible for creating the Master Plan for the site, which broke the site surveying, design, permitting, and construction administration services into two phases, starting with the apartment building and its extensive amenities, then moving on to Hartford Healthcare’s new Mystic Health Center. This would include all utilities, parking, and stormwater systems, which had to be connected to work seamlessly across the entire site.
With highly-restrictive groundwater protection regulations commanding special, extremely-limited options for stormwater design, it was key for LEA to determine the stormwater system prior to any construction. While typical site plans will capture runoff within one underground detention system or one detention basin, this site required multiple detention and bioretention basins to slow down the water flow and redirect it toward the wetlands, as well as treatment basins to prevent contamination.
The site also featured multiple vernal pools for organisms that had to be preserved, requiring LEA to navigate the site design to minimize the loss of forest habitat and include open space to protect the vernal pools. Through strategic planning and careful coordination with contractors and vendors, our team was able to get the necessary approvals to keep construction moving forward.
Four years after the Master Plan was set, the multi-million dollar development of the site was completed in October 2020. Despite the significant challenges that the wetlands provided, the project finished on schedule to serve the Stonington community. The world-class Mystic Health Center keeps within the community’s roots with a design subtly suggesting that of a large ship and smokestack, while additional land between the two buildings offers potential for future development.









